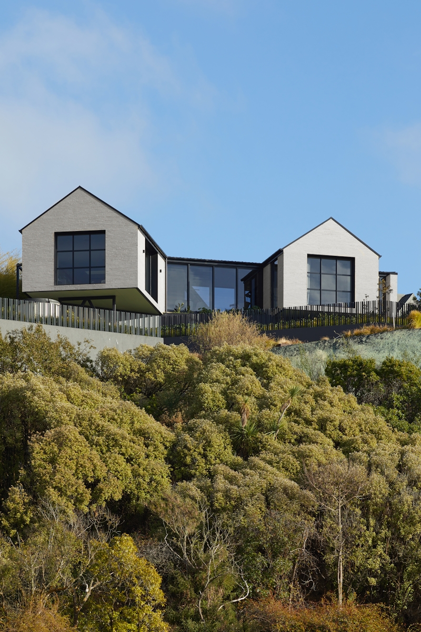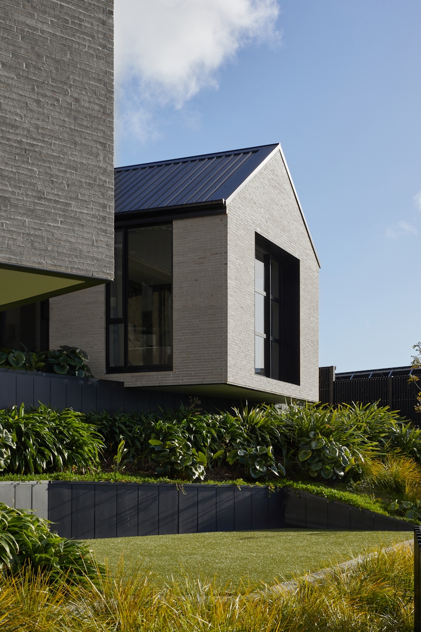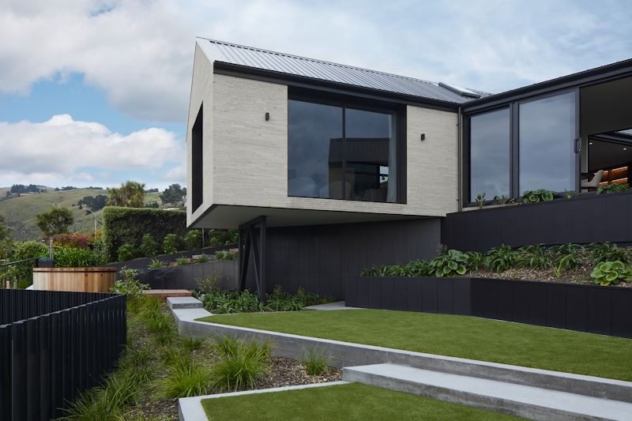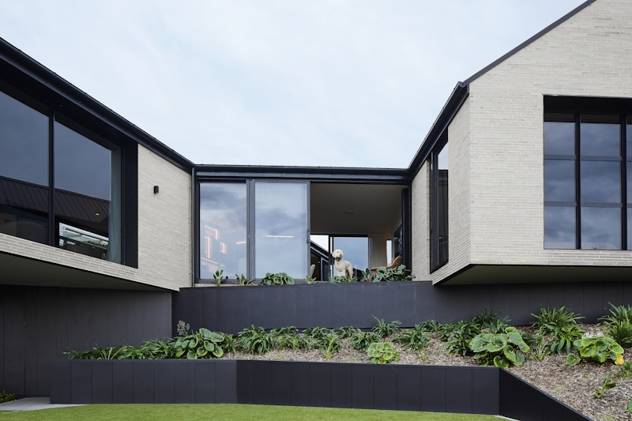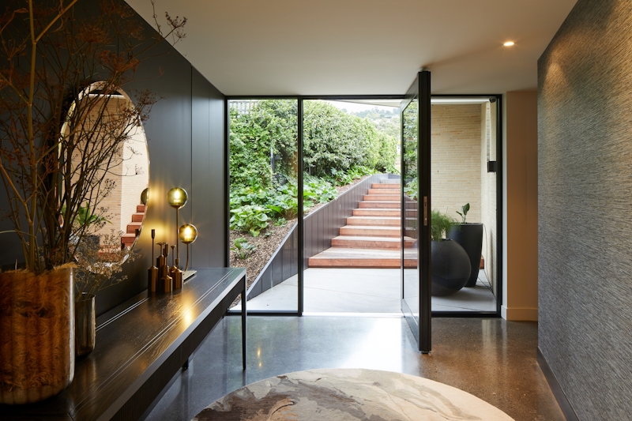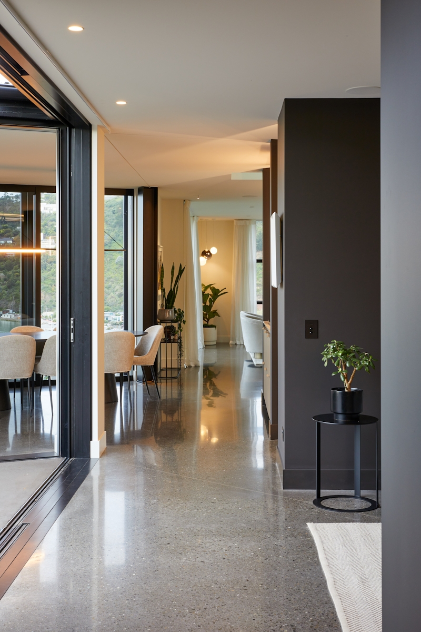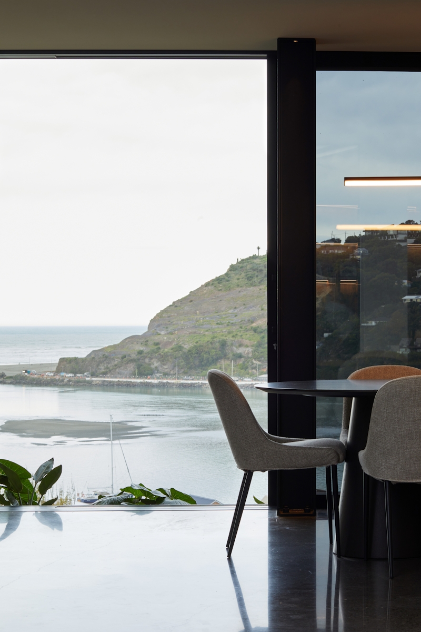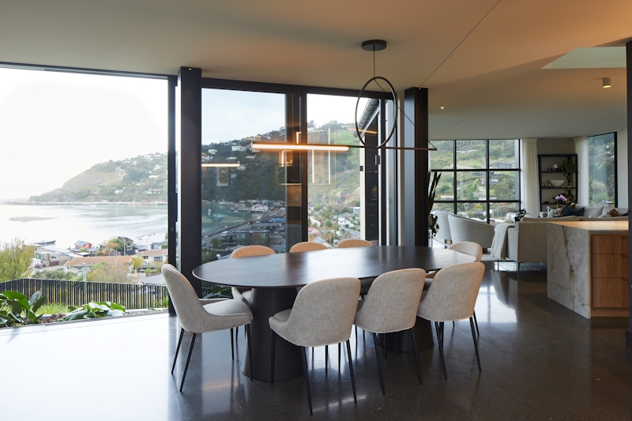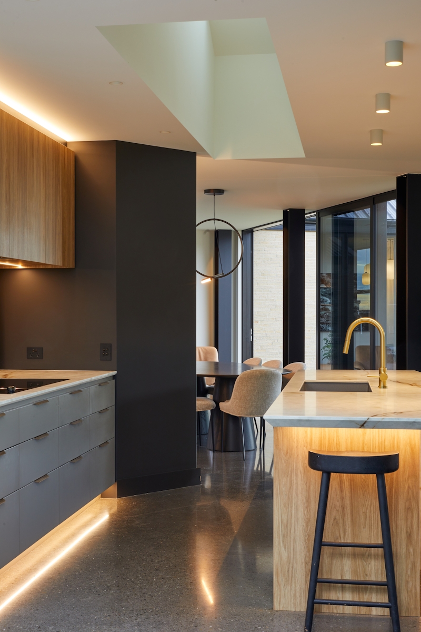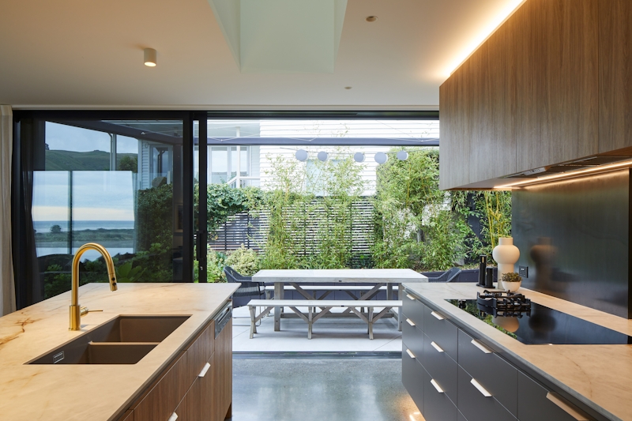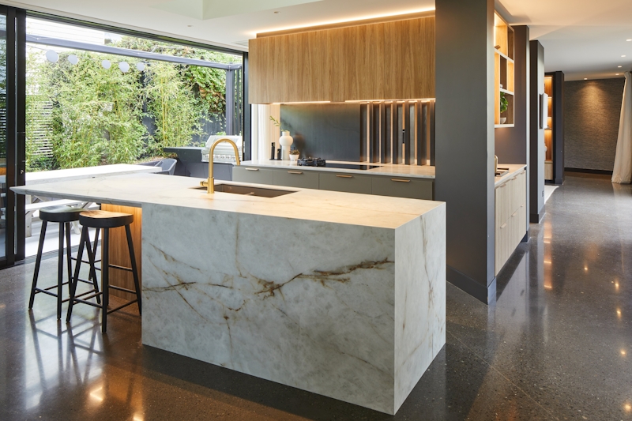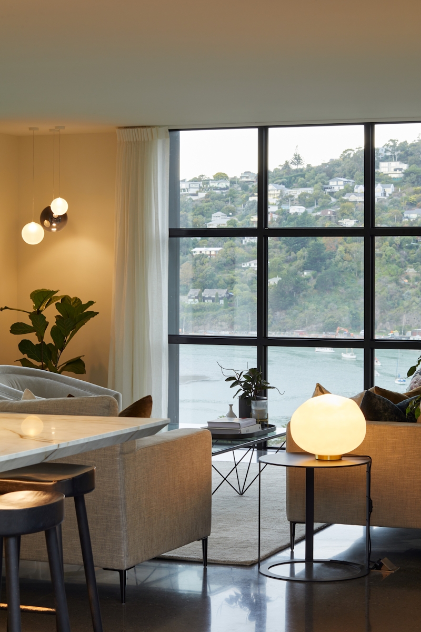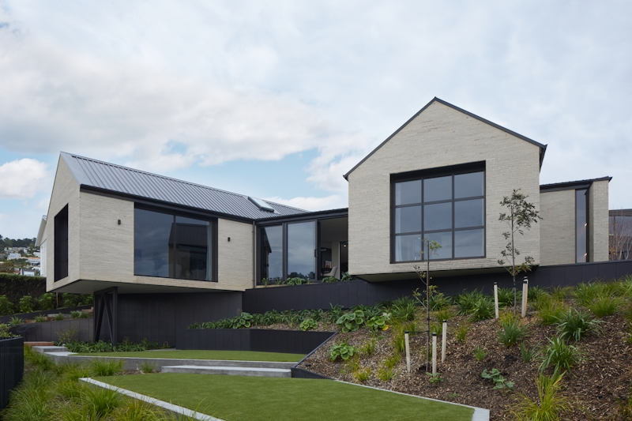FRANKIE'S HOUSE
Situated on a challenging sloping site overlooking Moncks Bay, Frankie’s House is designed to embrace its beautiful surroundings, and prioritise the view. The unique design combines traditional and familiar forms with unexpected angles, overhangs, and openings. Predominantly clad in Canterbury clay bricks with large black-framed thresholds between inside and out directing sightlines to the view.
The shared social spaces are arranged along a central spine. The master suite wing is angled off the axis to offer a view of the estuary, with the garage and utility area orientated towards the road. The home is designed for entertaining, with multiple sheltered outdoor living areas, and a plan arrangement that places the kitchen at its heart. The interior atmosphere is serene and sophisticated, expertly executed with luxurious and beautifully detailed materials.
Winner of the ADNZ National Award for New Home over 300m² | 2024 Winner of the Master Builders Supreme House of the Year | 2022

