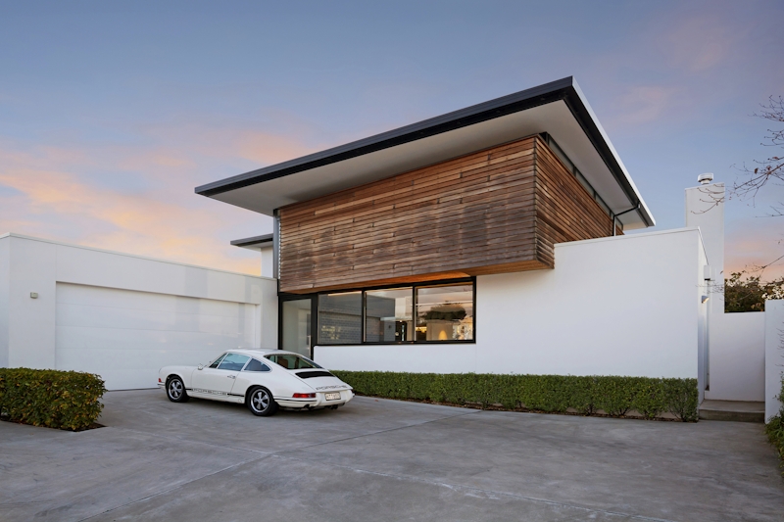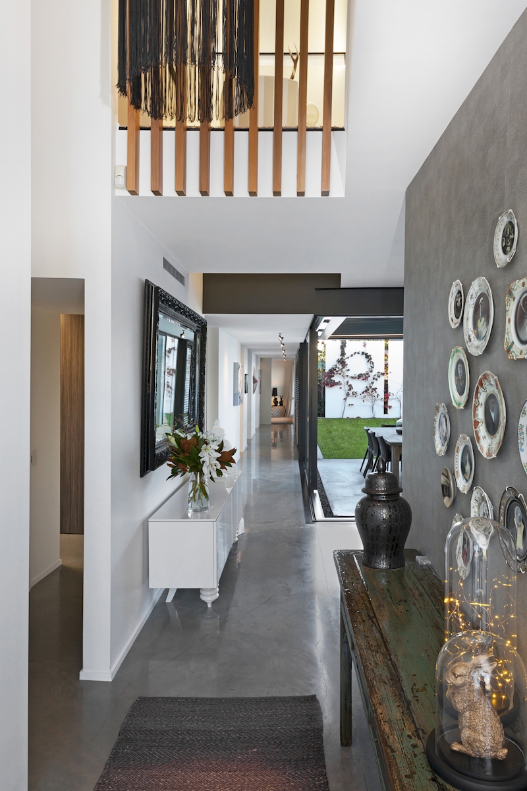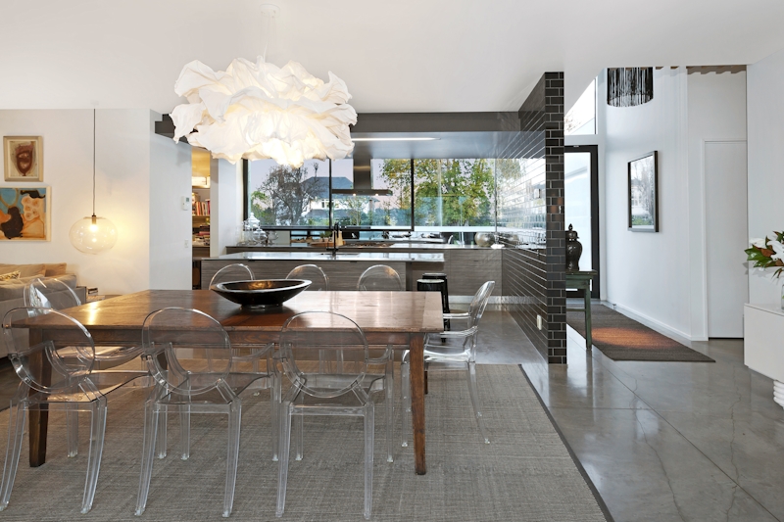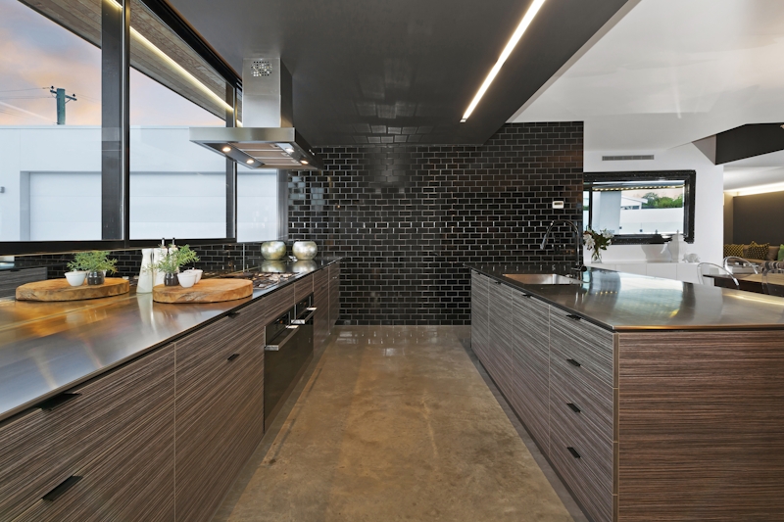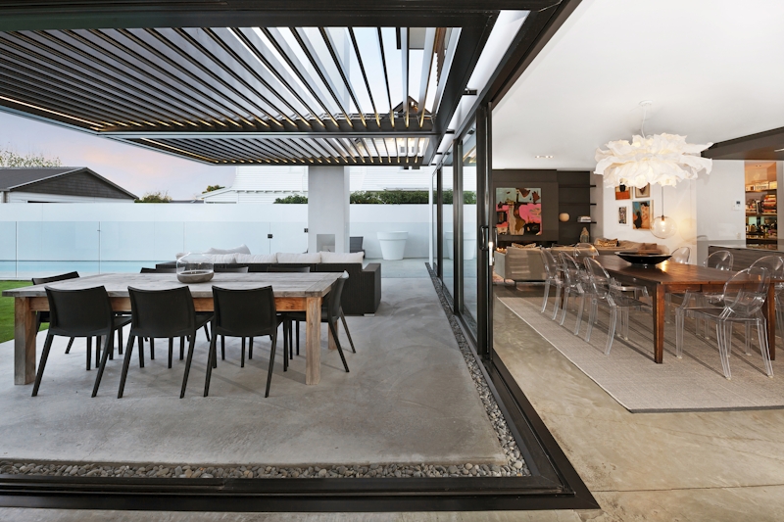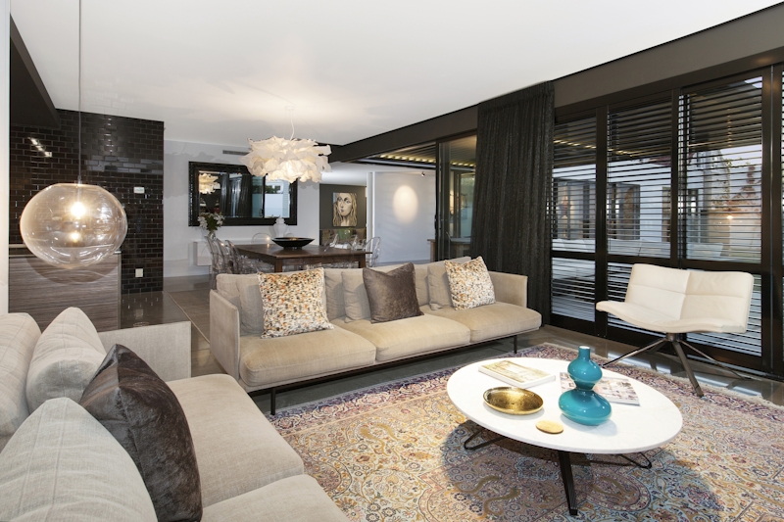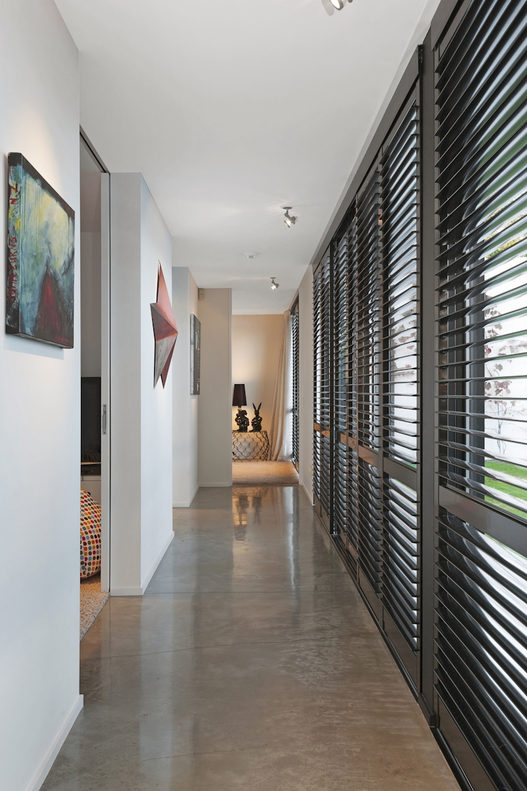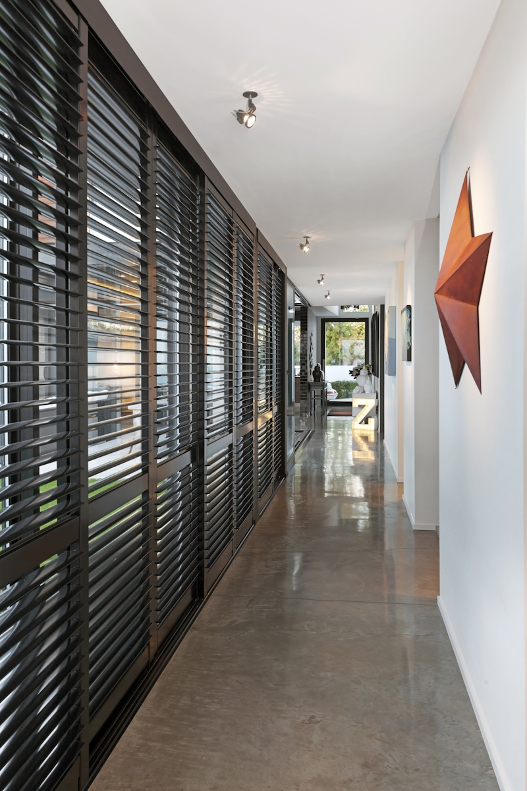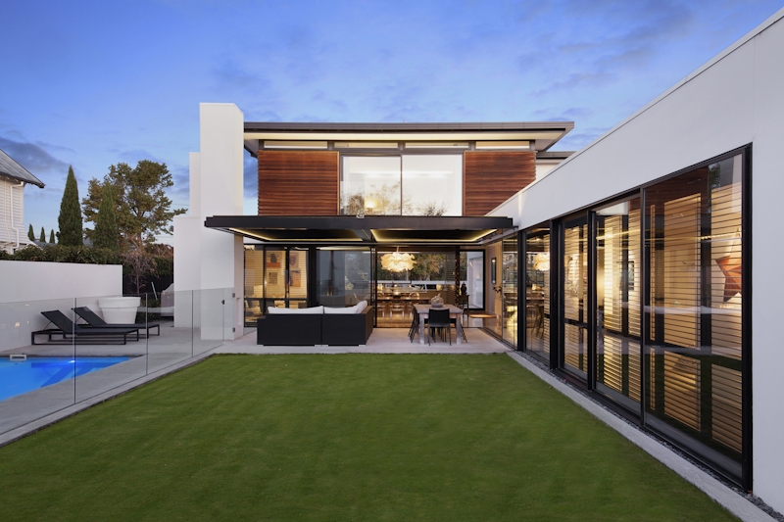MERIVALE HOUSE 5
The floor plan of this Merivale house follows an L shape with the base of the L facing the street; maximising the use of the site and sun orientation. The street elevation has limited windows to ensure privacy, as opposed the rear of the property where a wall of glass sliding doors tempered with steel shutters form the spine of the downstairs. The second level, containing the master suite, looks at first glance like a regular square rising above. However, two walls are set off 90 degrees, creating interesting angles and visual interest from both the outside and inside.
