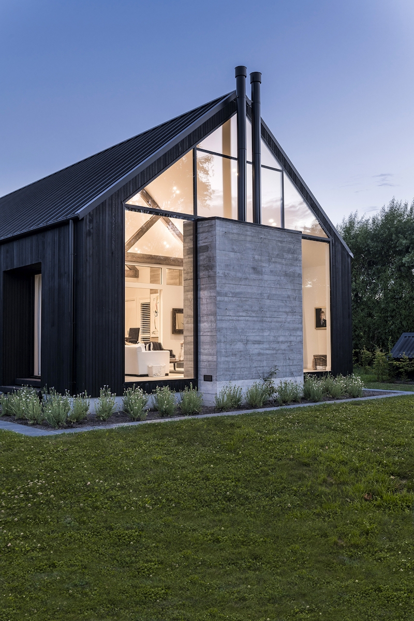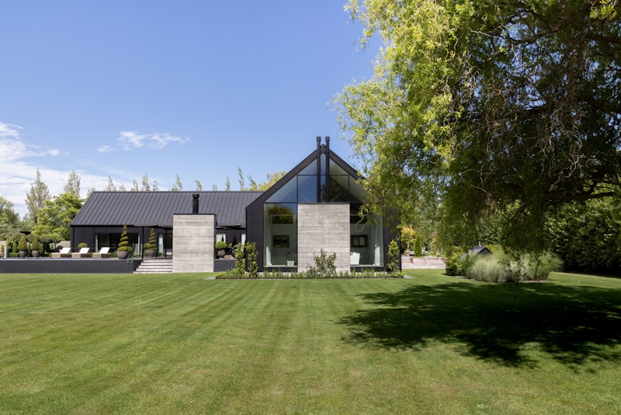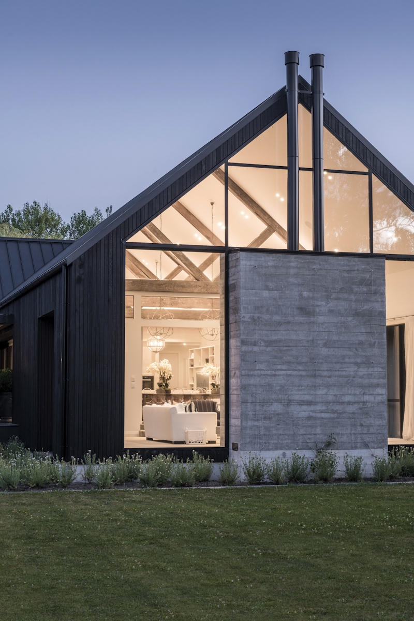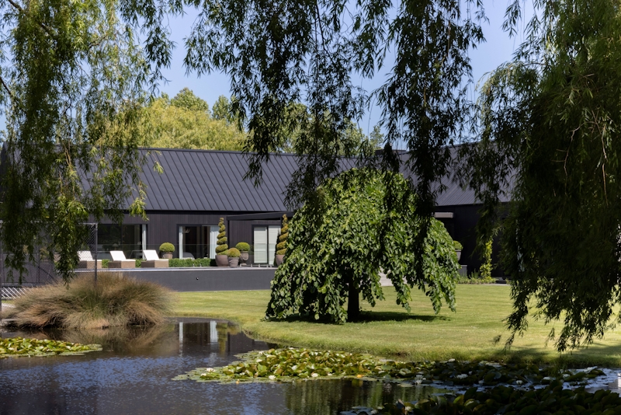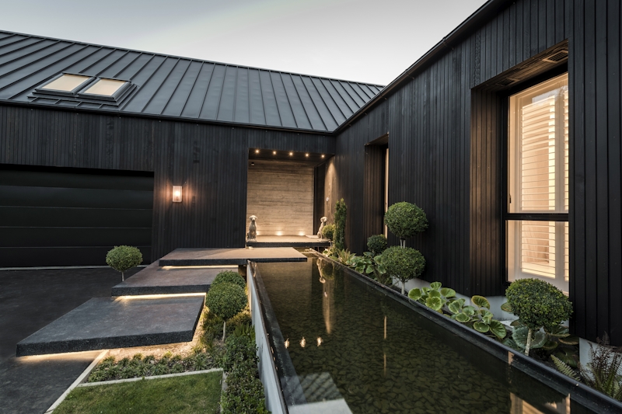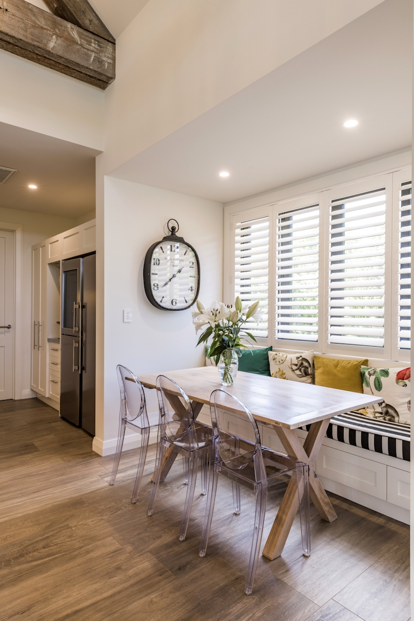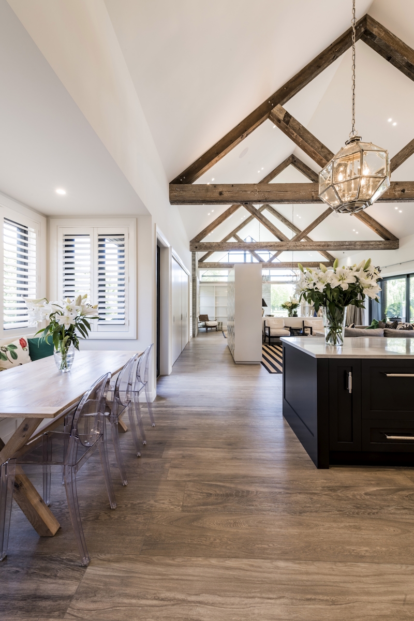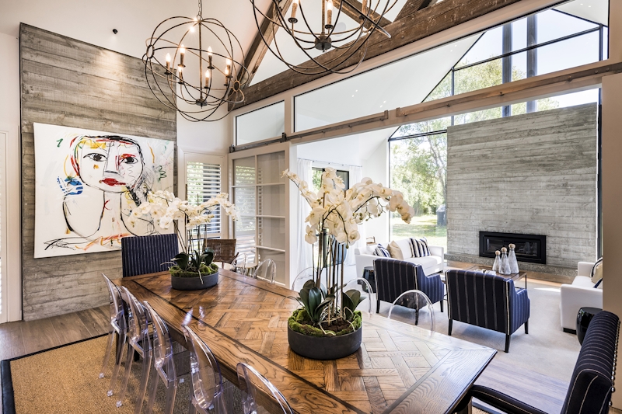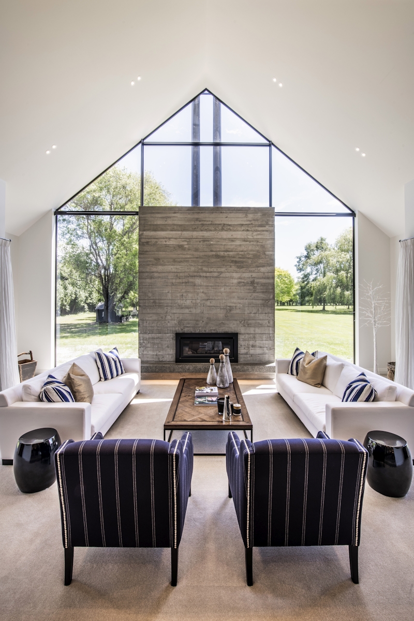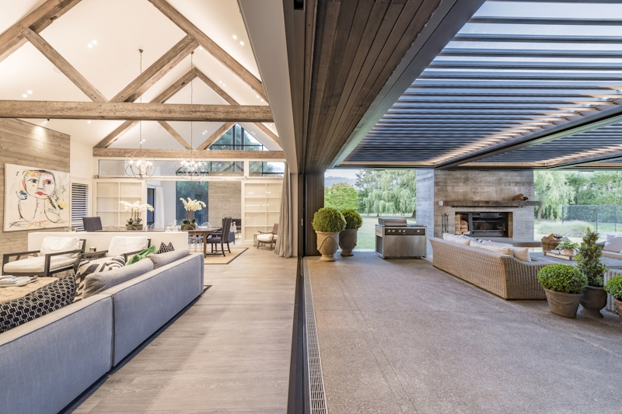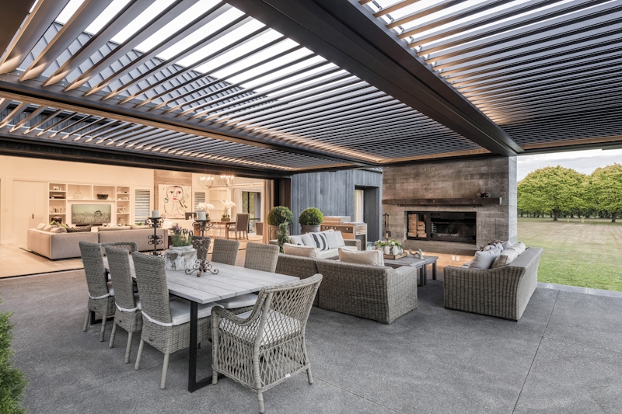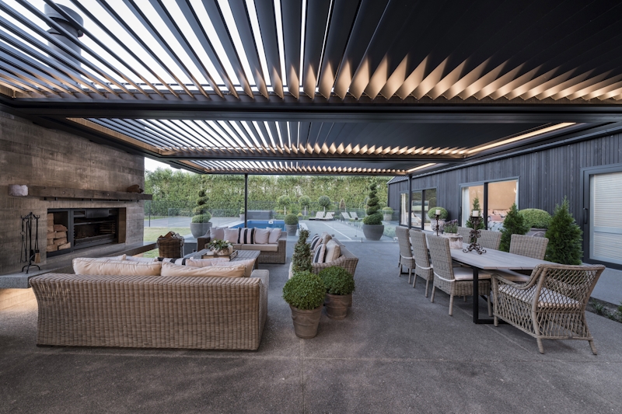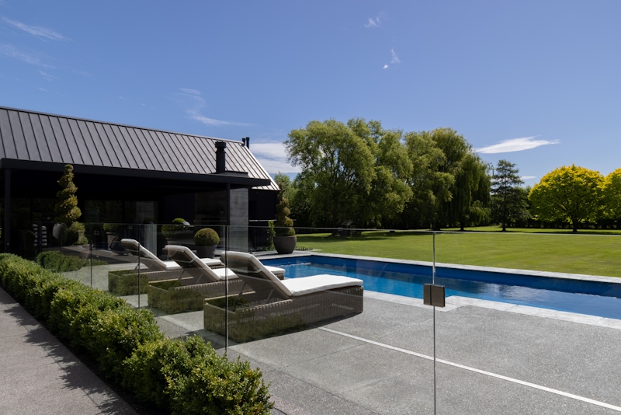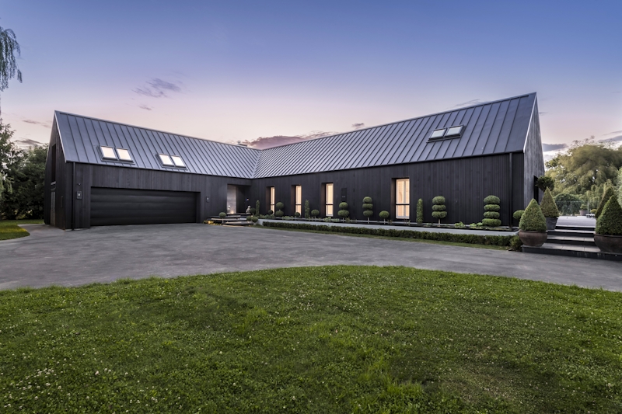OHOKA HOUSE
Noticeably, the main design influence is the traditional barn vernacular, however the real beauty and essence lies within the discipline of proportions, pitch, and clean crisp detailing. The limited colour and material palette highlight the homes spectacular surroundings, a layering of varying textures adds to the striking simplicity, with softness added in the form of landscaping, lighting, and interiors.
At first glance the home appears simple and single level as it beds neatly into the site, wrapping itself around the existing private pool oasis. However, on closer inspection you notice that the pool is actually located on a raised platform, and the house is cleverly designed on split levels. Although the forms of the design are simple, the floor plan is relatively complex, and multi-functional, ensuring it meets all of the requirements of the family.
Winner of the ADNZ National Award for New Home over 300m² | 2024 Winner of the Master Builders Supreme House of the Year | 2022

