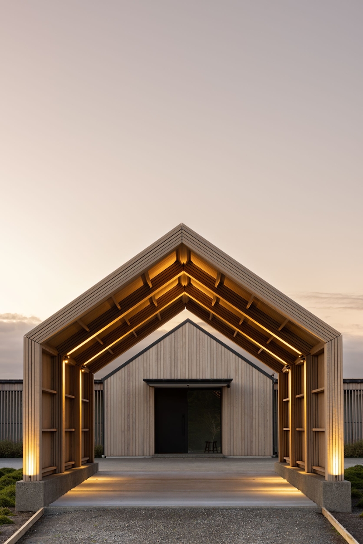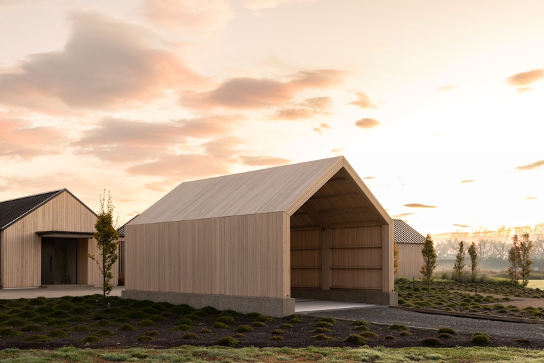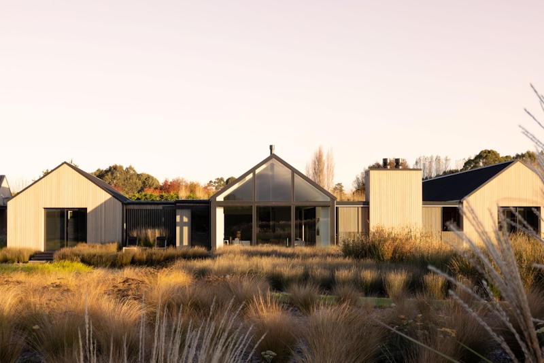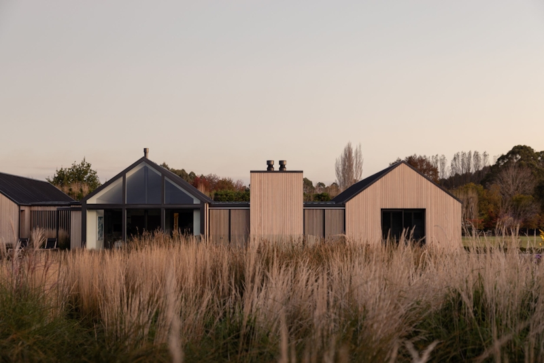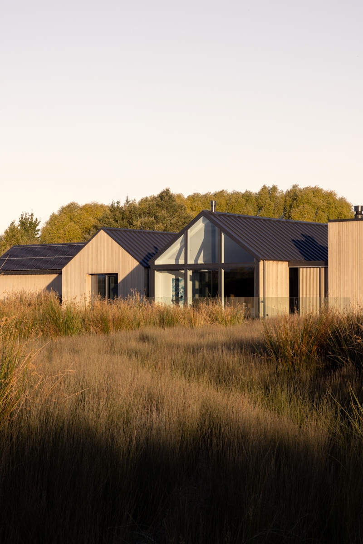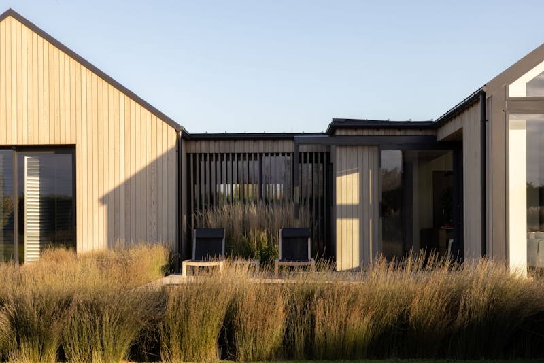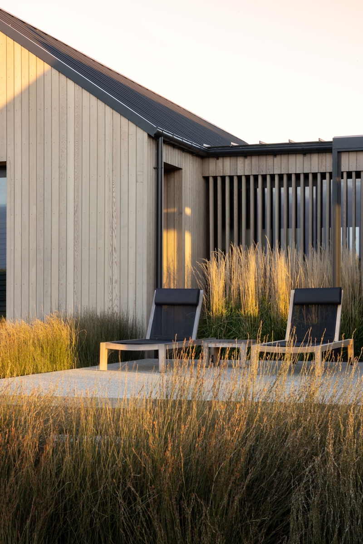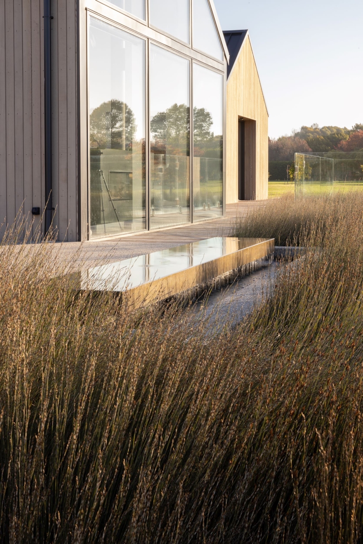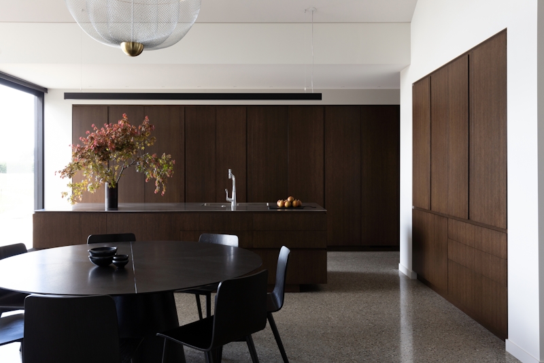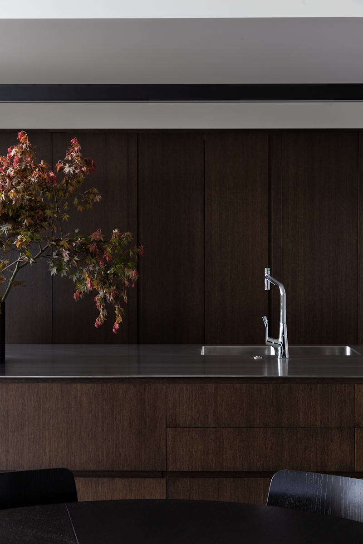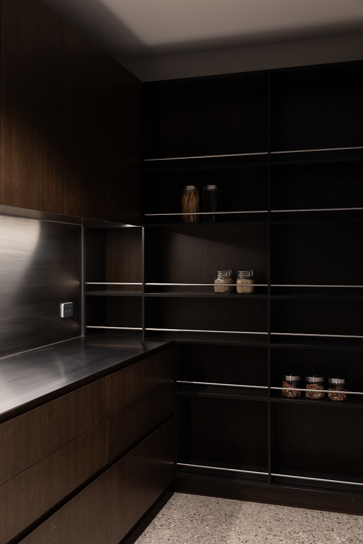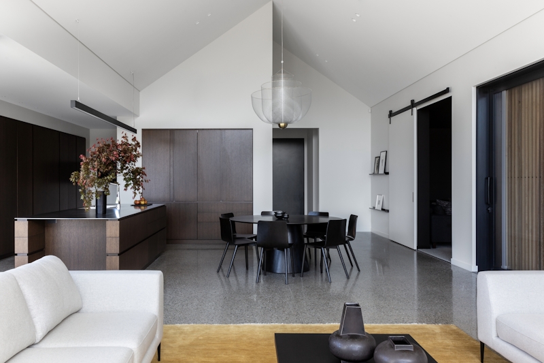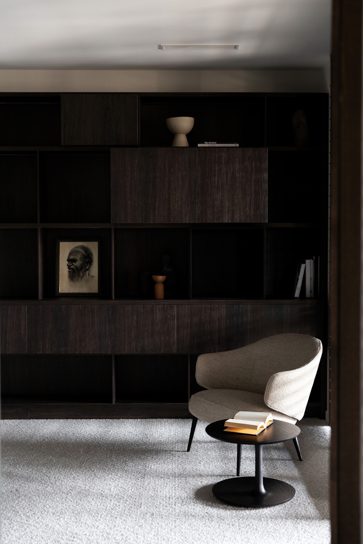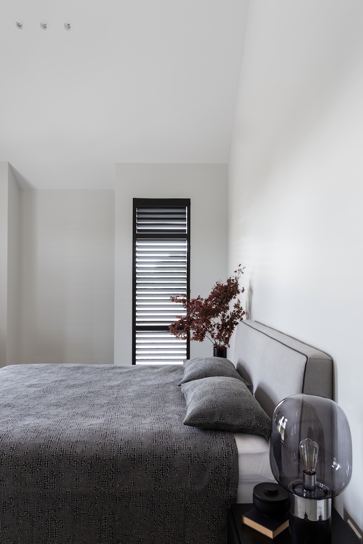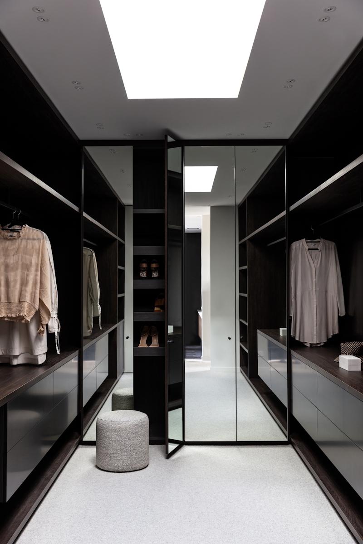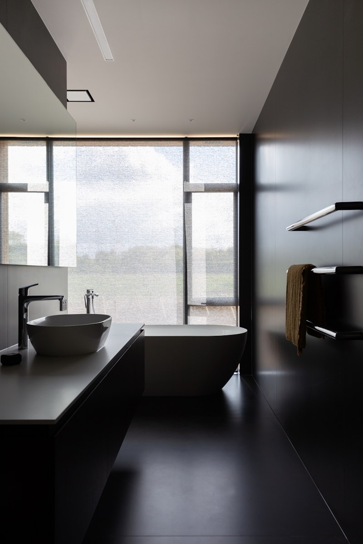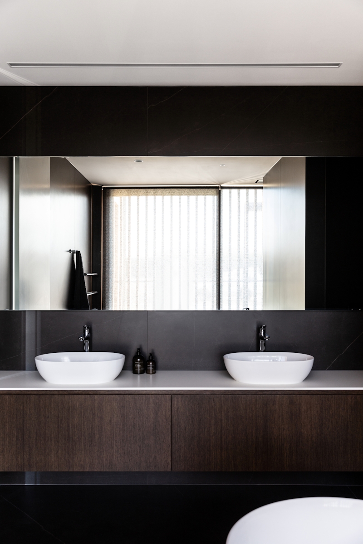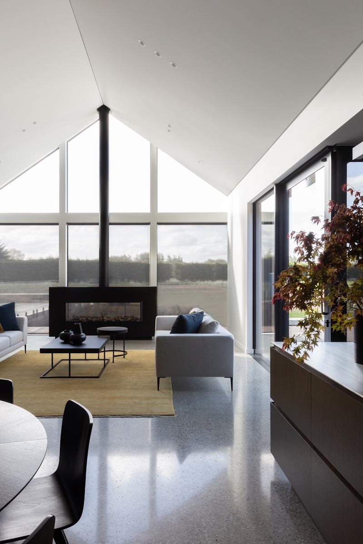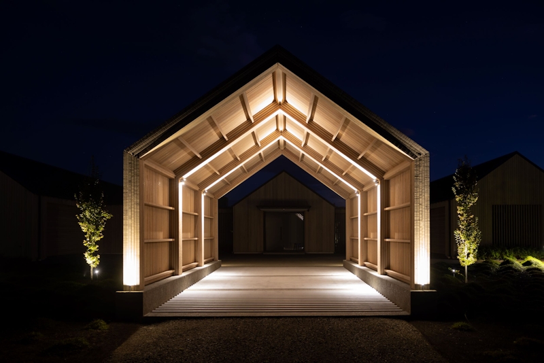THE GATE HOUSE
Sympathetic to its context, the house mirrors the rural forms of the surrounding landscape. The rectilinear barn design is divided into three interconnecting wings, centred around the open plan living area with a feature glass gable. Vast sloping ceilings allow the light to flood in and balance the darker interior accents within the home.
The disciplined and sophisticated aesthetic is tempered by the integration of varying timber textures throughout. The full height vertical batten sliding screens are a refined detail in the building’s façade, adding flexibility, privacy and atmosphere. The end result is tailored, luxurious, and enduring.
Winner of the ADNZ National Award for New Home over 300m² | 2024 Winner of the Master Builders Supreme House of the Year | 2022

