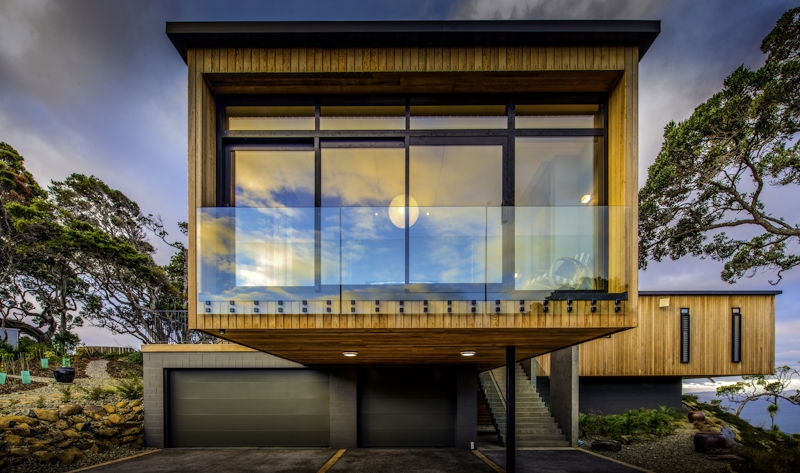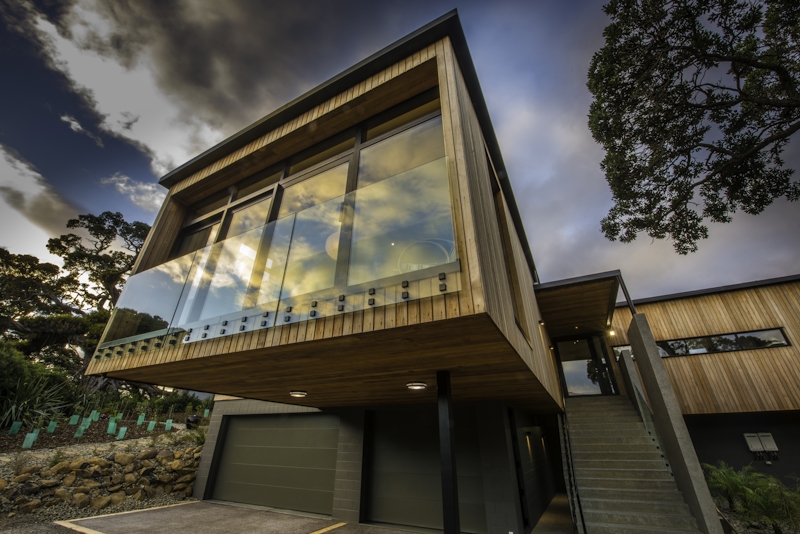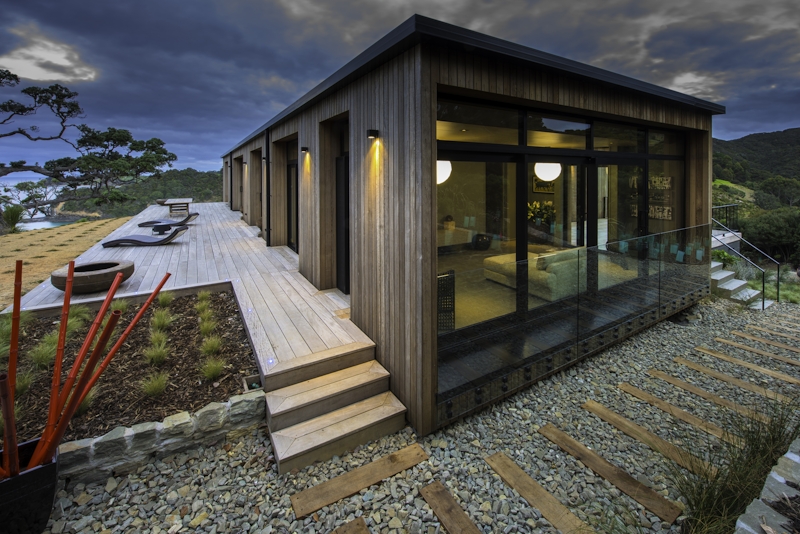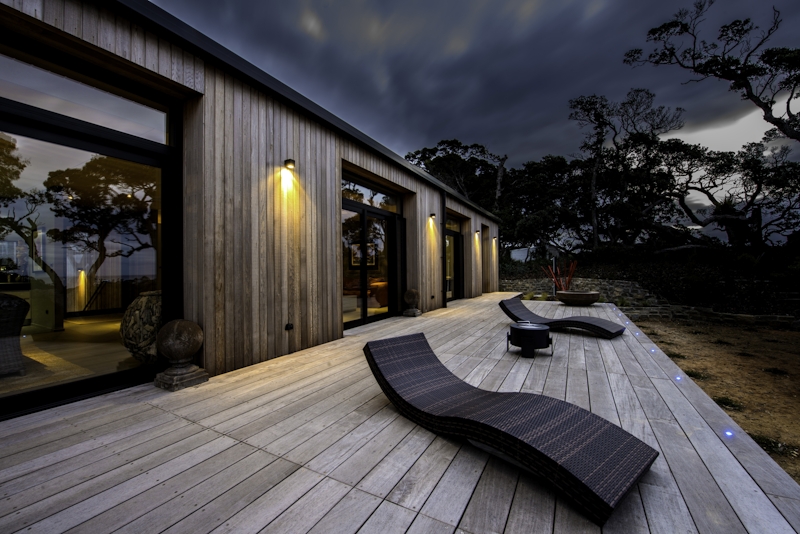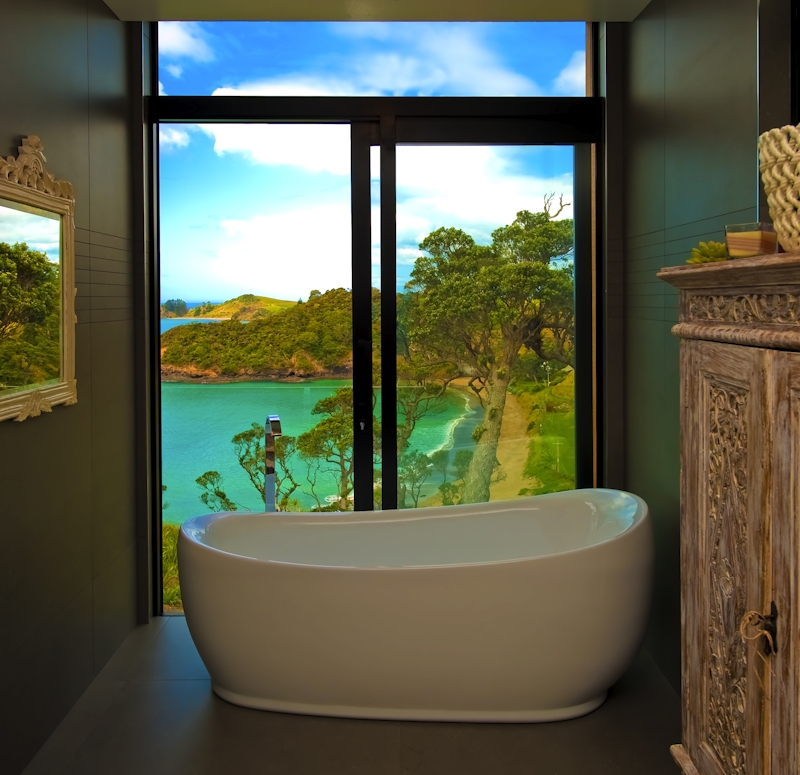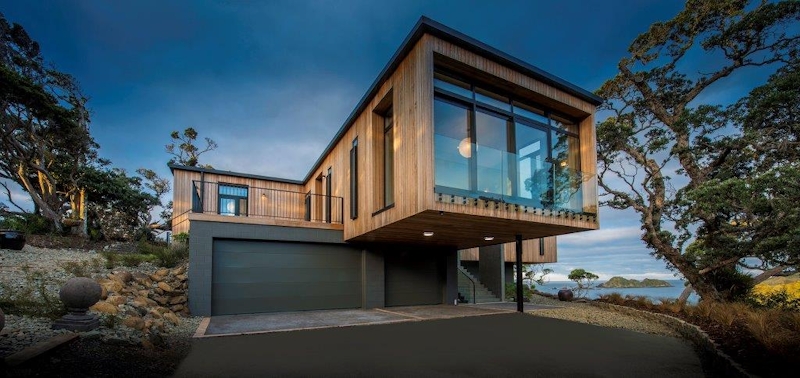MOUREESES BAY HOUSE
While the form of this home is uncomplicated to the eye, it required extensive behind the scenes planning and engineering to fully execute. Our tread lightly philosophy to minimise the impact on the land and to avoid so much as touching a single pohutukawa root, we designed the home as two cantilevered wings, loosely forming a t-shape with a solid concrete core. Vertical cedar cladding mimics the form of the trees, the timber will silver with time, recede, and blend into the landscape. Black aluminium joinery also references the silhouetted trunks and branches.
Builder – Bella Homes
Photography – Dan McGrath
Published in – TRENDS VOL 32 NO 04
Registered Master Builders 2014 House of the Year
Registered Master Builders Sustainable Home Award
ADNZ Resene Architectural Design Awards Cat 2 Residential New Home
ADNZ Resene Colour in Design Award
Feature on Stuff.co.nzFeature on Houzz.co.nzFeature on nzherald.co.nzFeature on nzherald.co.nzWinner of the ADNZ National Award for New Home over 300m² | 2024 Winner of the Master Builders Supreme House of the Year | 2022
